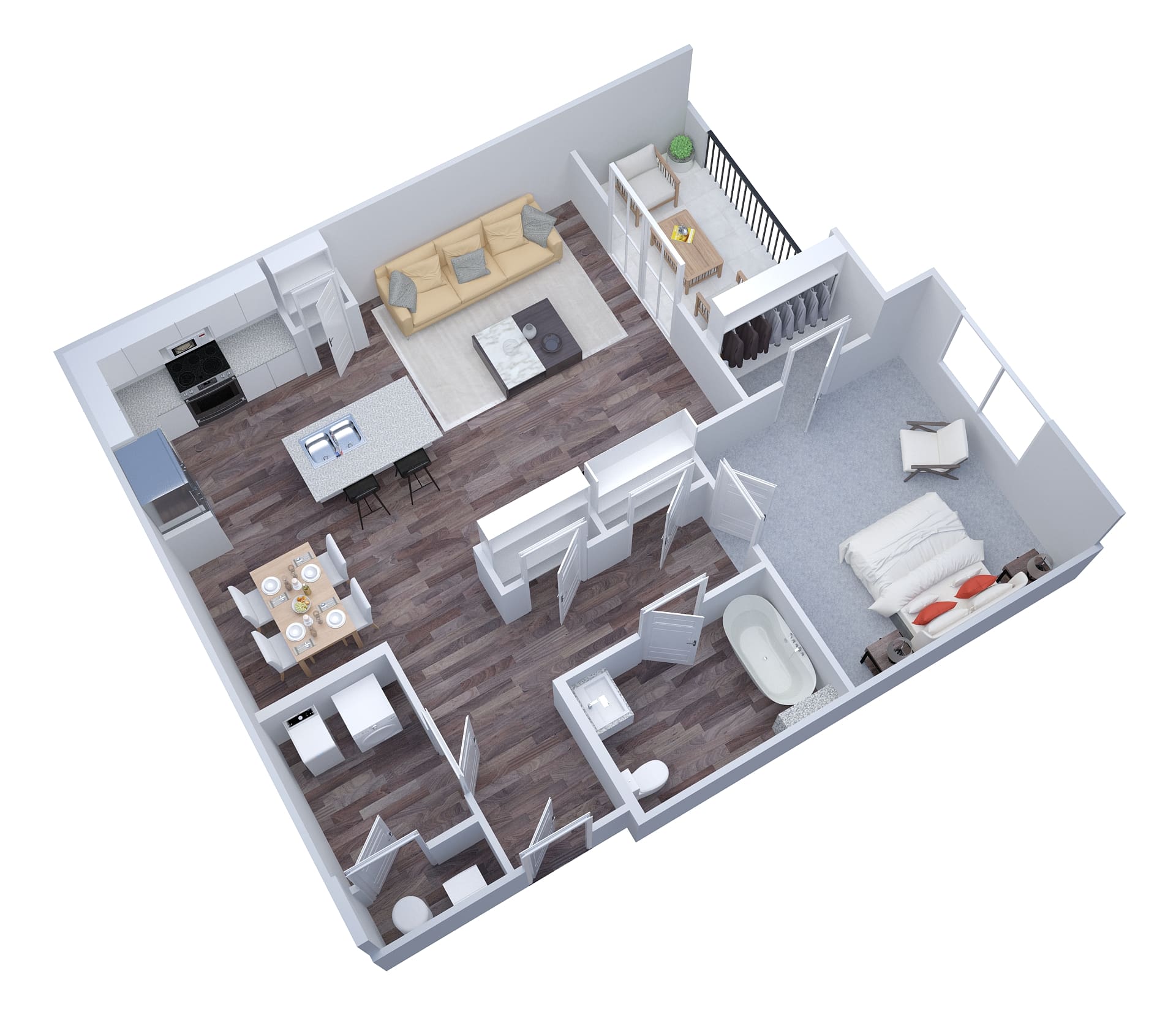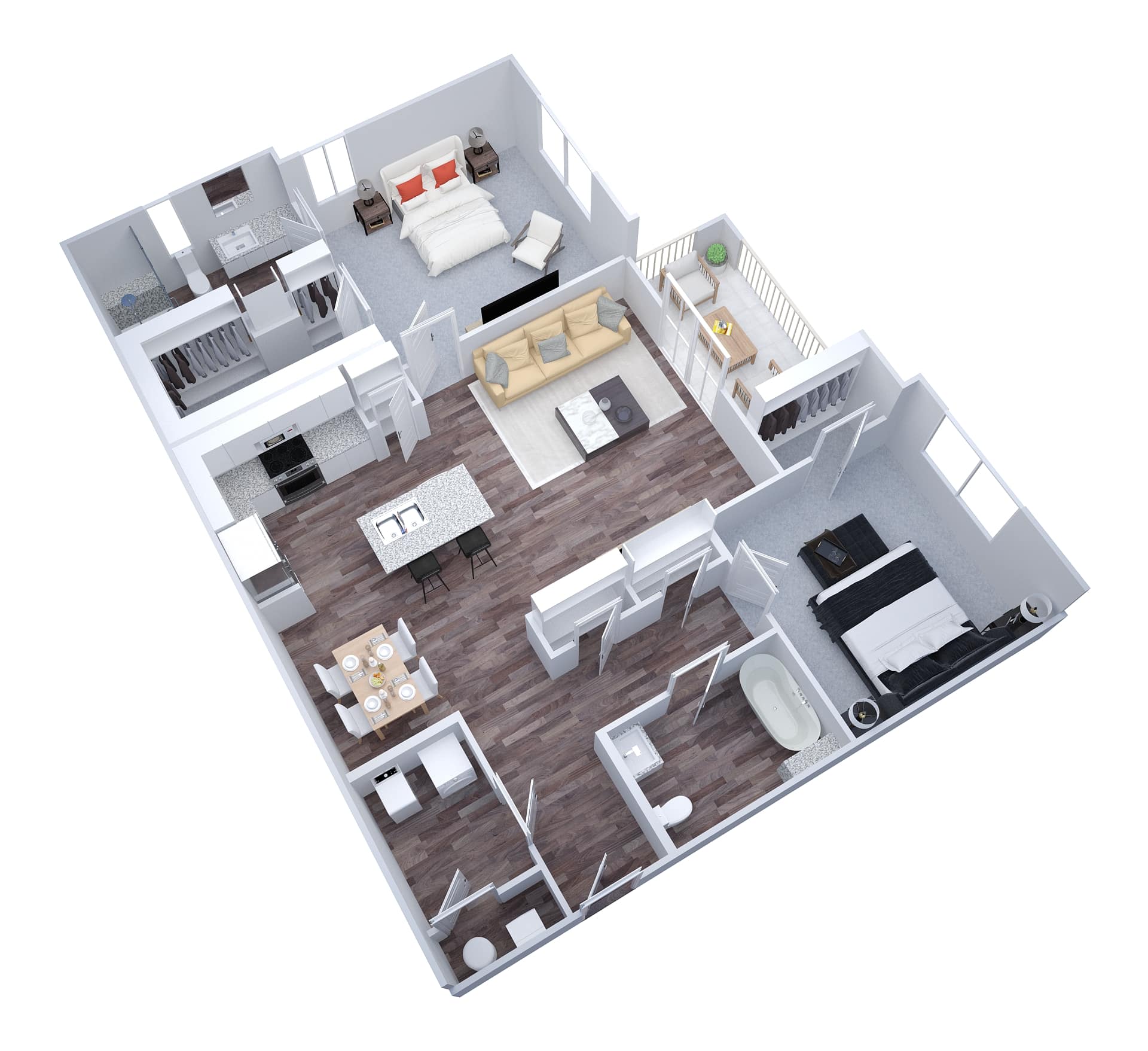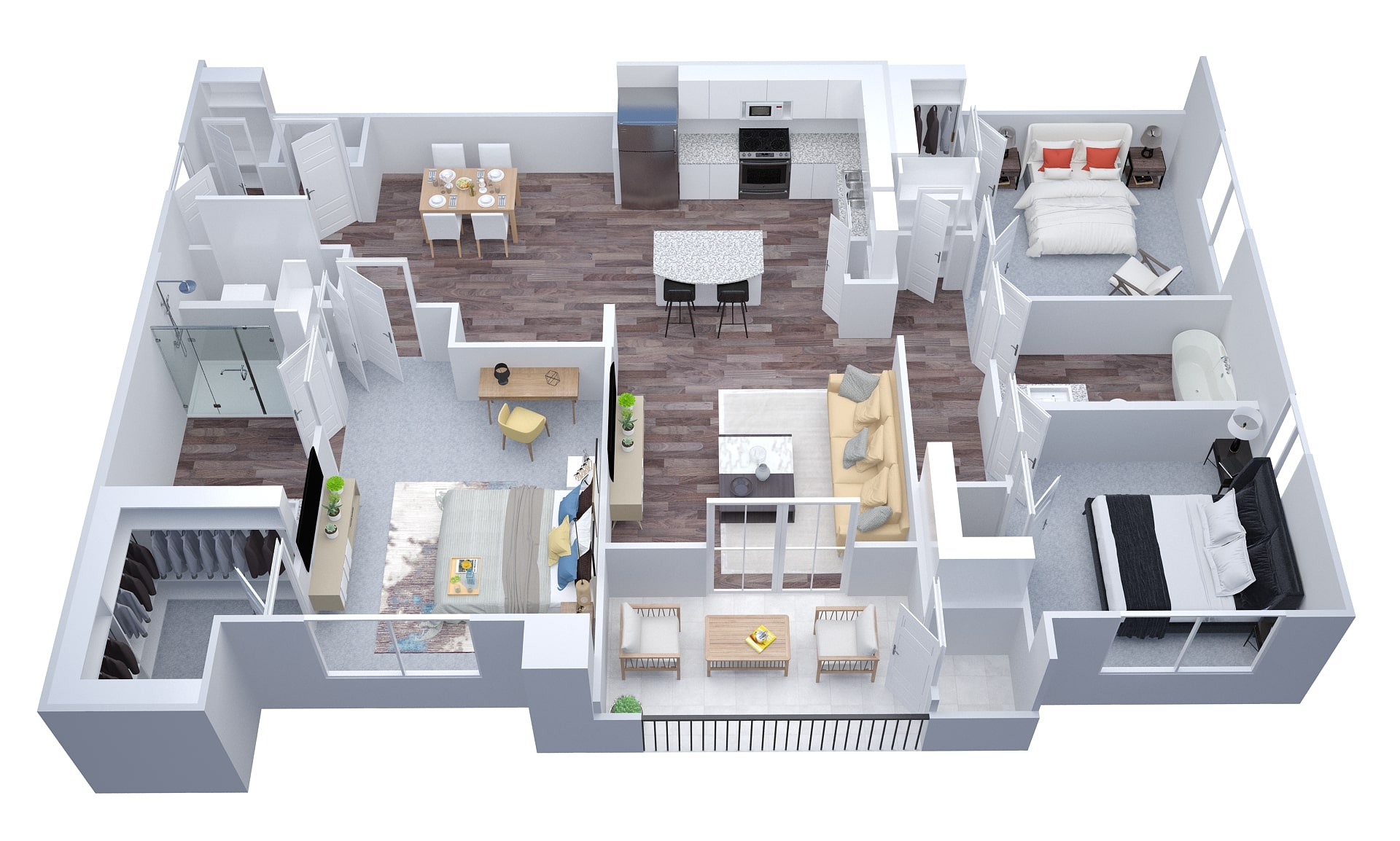
This is our one bedroom, one bathroom floorplan with 818 square feet of living space. This floorplan offers a washer/dryer in-unit and valet trash. Select from one of two styles for this floorplan - one of which offers a more modern look and the other has a classic feel. We offer accessible versions of this floorplan style as well.

This is our two bedroom, two bathroom floorplan with 1,176 square feet of living space. This floorplan offers a washer/dryer in-unit and valet trash. Select from one of two styles for this floorplan - one of which offers a more modern look and the other has a classic feel. We offer accessible versions of this floorplan style as well.

This is our three bedroom, two bathroom floorplan with 1,308 square feet of living space. This floorplan offers a washer/dryer in-unit and valet trash. Select from one of two styles for this floorplan - one of which offers a more modern look and the other has a classic feel. We offer accessible versions of this floorplan style as well.
Photos and walkthrough video tour are representative of the floorplan configuration. Some finishes may vary.
Floor plans and terms are subject to change. The square footage is approximate. All renderings, maps, landscaping, elevations, and plans are artist conceptions and are not to scale. Plans, prices, descriptions, and amenities are subject to change without notice.